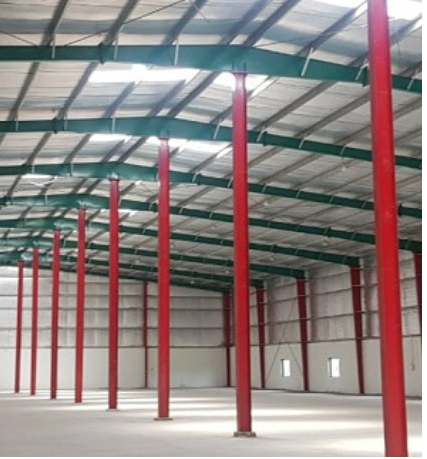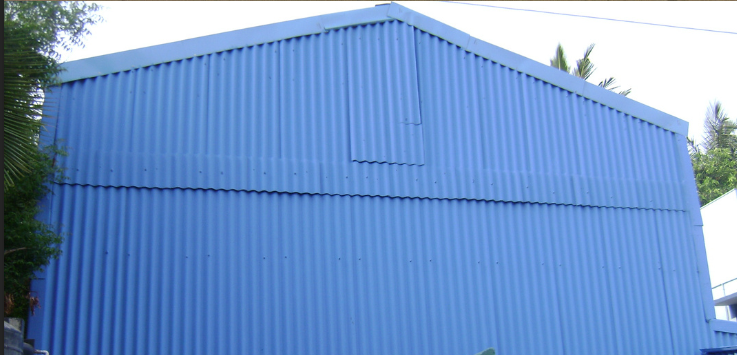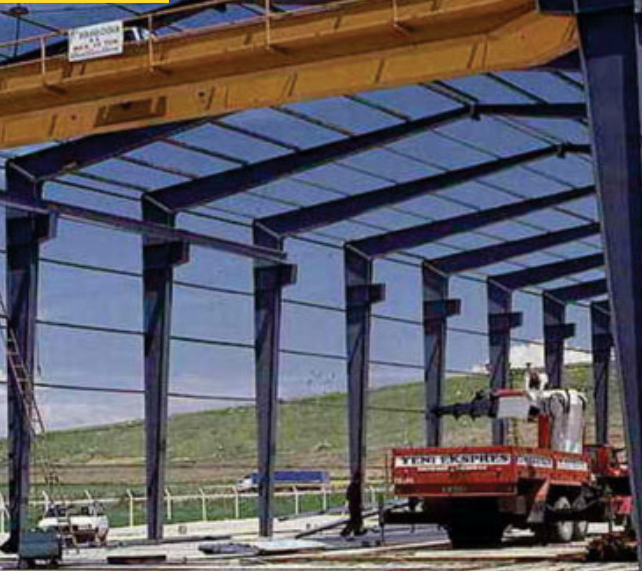
PEB Structures
We at SS Constructions are pioneers in building Pre-Engineered Building (PEB) structures. A PEB structure is designed at a production line and assembled at the site. Developed segments are created at the factory and then shipped to the site to be assembled using bolted connections. These structural members are engineered to be lightweight yet high in quality.
This structural concept is widely used in the construction of industrial buildings, metro stations, canopies, warehouses, and more. These rigid frames consist of roof beams and columns that are bolted together on-site. Such frames can span large distances without intermediate supporting columns.
- Primary Framing Systems: Developed using premium, high-grade steel plates with yield strength between 245MPa to 345MPa.
- Secondary Framing Systems: Includes purlins, girts, eave struts, wind bracing, flange bracing, base angles, cleats, and other components like Z-sections, C-sections, and eave struts.
- Roof Sheeting: Durable metal sheets with strong insulating properties, capable of withstanding wind, snow, rain, and fire.
- Insulation: High-efficiency insulation using inorganic glass fibers or rock wool — lightweight, durable, and flexible.
PEB structures offer significant benefits over traditional concrete structures:
- ① Sustainability & Environmental Friendliness
- ② Design Flexibility & Formulation
- ③ Quick Erection with Minimum Time
- ④ High Quality & Strength
- ⑤ Reduced Manpower Costs
- ⑥ Easy to Modify or Expand


